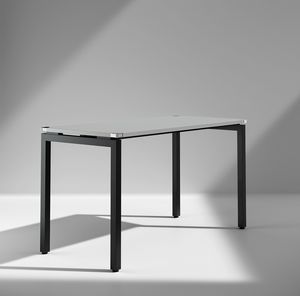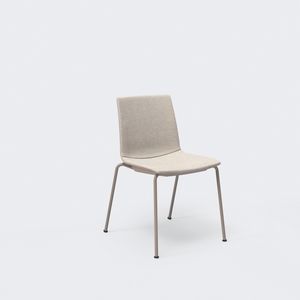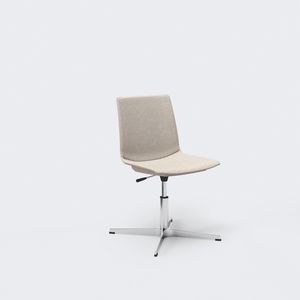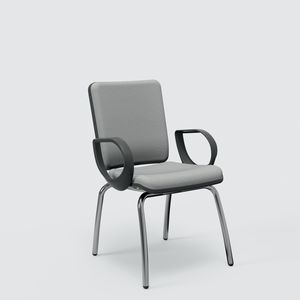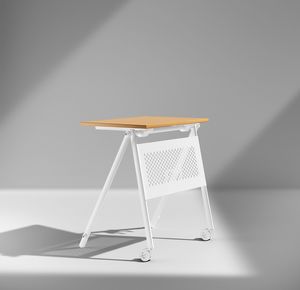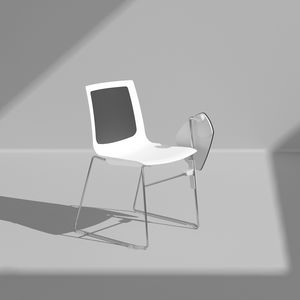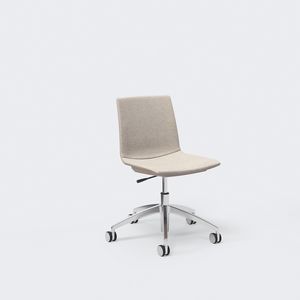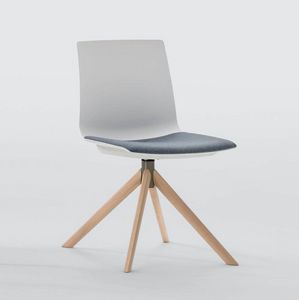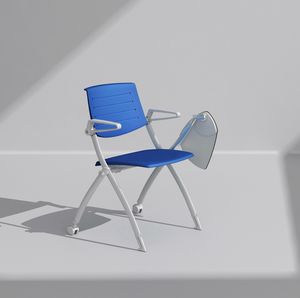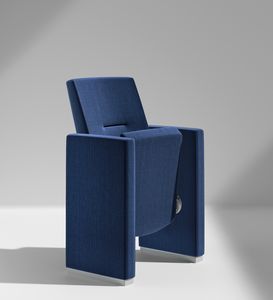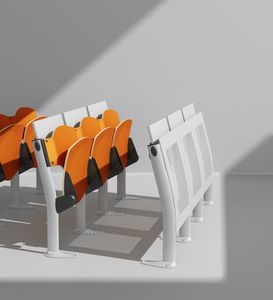Ares Line Spa - University of Valle d'Aosta
Aosta - Italy
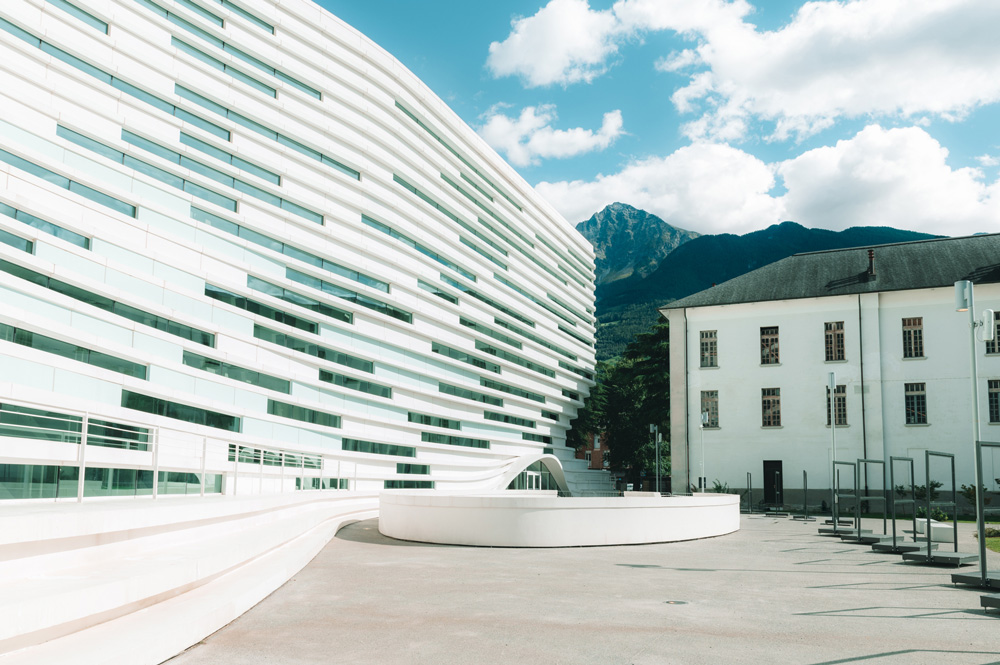
University of the Aosta Valley
The University of the Aosta Valley, housed within the former Testafochi Barracks, is a remarkable urban rehabilitation project strategically positioned between Aosta’s historic center and the city’s western expansion. Designed by MCA – Mario Cucinella Architects, the project seamlessly integrates architectural innovation with a deep respect for historical and natural heritage.
Characterized by a contemporary design language, the architecture establishes a dialogue with the existing structures and the surrounding Alpine landscape. The materials and color palette reflect the hues of snow-capped mountains, while classrooms and study areas are thoughtfully oriented toward the peaks, fostering a unique visual connection with nature. The fluid, curvilinear façade harmonizes interior and exterior spaces, seamlessly linking collective areas with the central plaza.
The interior fit-out, designed by Aresline in collaboration with Mario Cucinella’s studio, encompasses 2,500 square meters of educational and recreational spaces. The project included the installation of: 180 Tempo chairs, 760 Omnia seats (on and off steps), 429 Zero9 seats, 230 Smart seats, 270 Zero9 tables, 120 Poli tables, 96 Aira seats, 48 specialized “Wheelchair workstation” desks for users with disabilities.
The seating arrangement was meticulously designed to maximize both capacity and comfort while adhering to regulatory standards. Additionally, in close collaboration with the architect, a custom color scheme was developed to align with the building’s overall design concept. This attention to detail, combined with the high quality of materials, enhances the coherence and identity of the project.
The new university embodies a perfect synthesis of design, functionality, and sustainability, offering modern, welcoming, and versatile spaces that foster both education and social interaction—all in harmony with the Alpine environment.
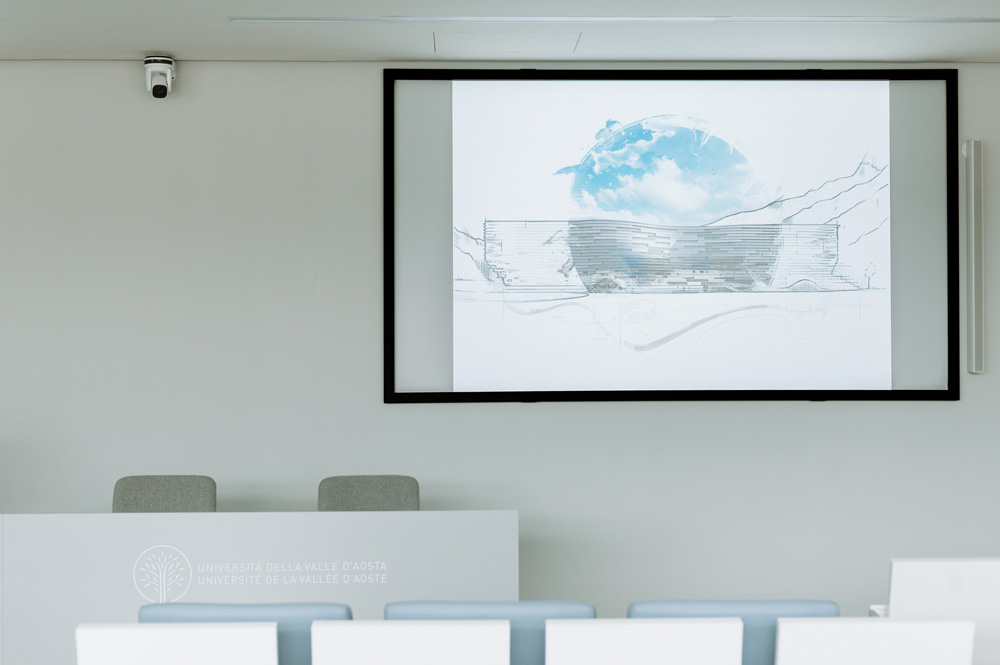
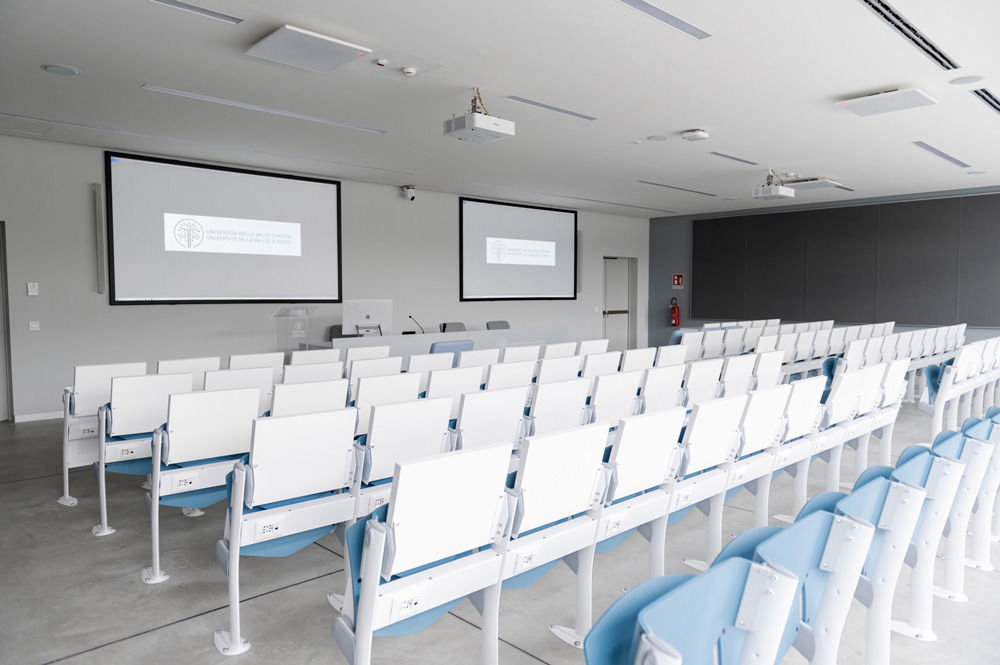

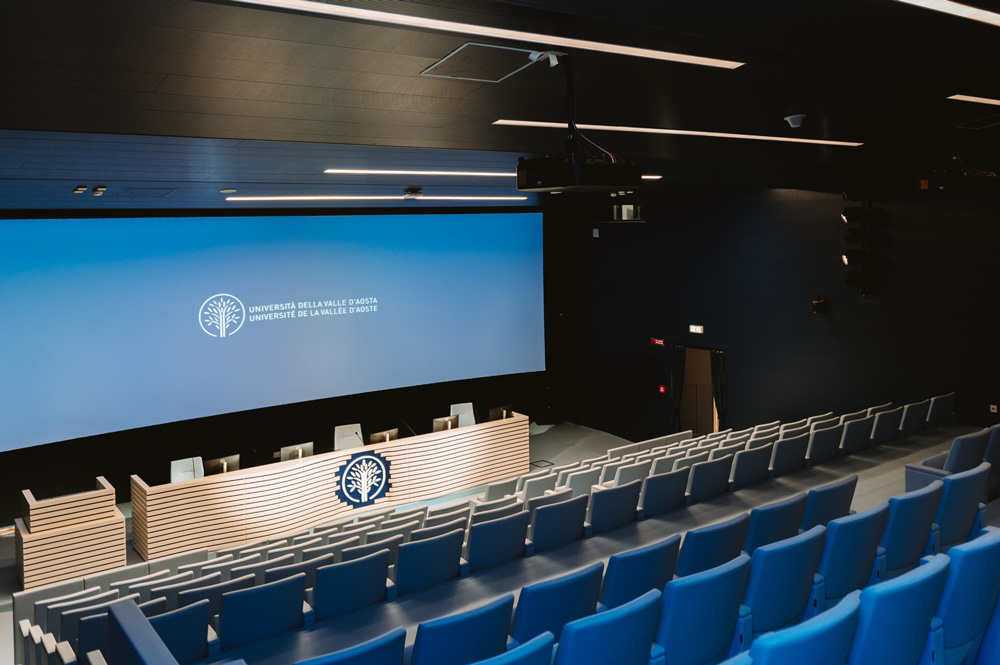
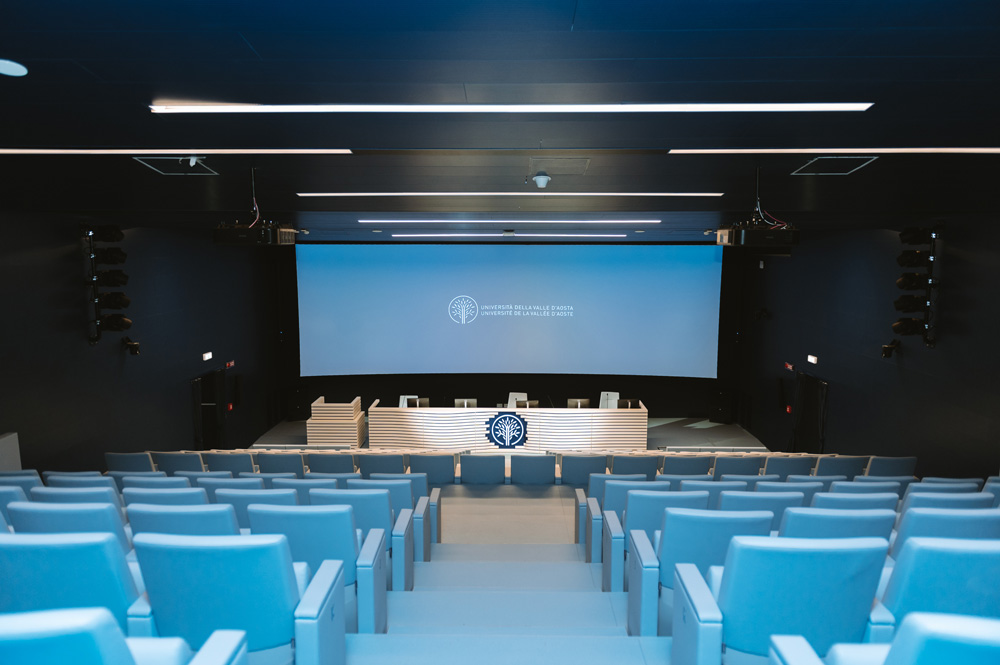

University of the Aosta Valley

